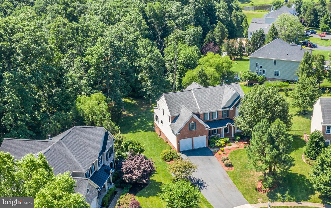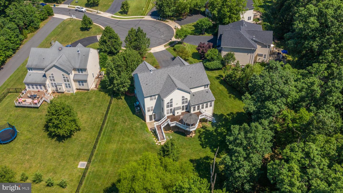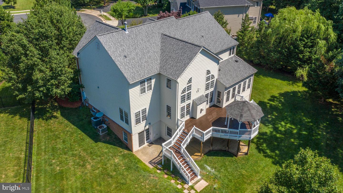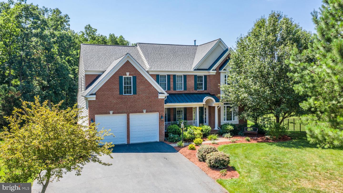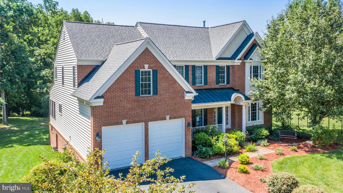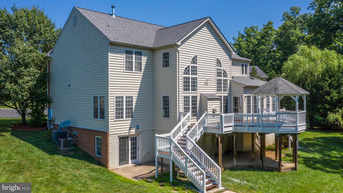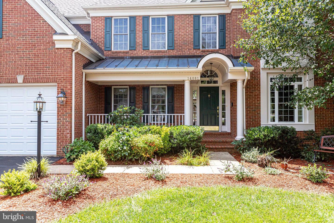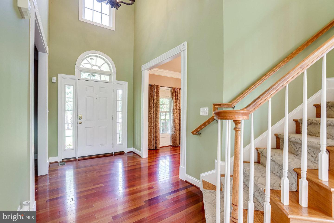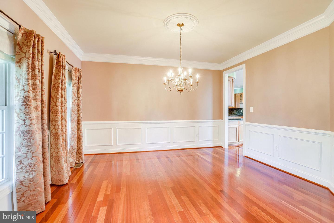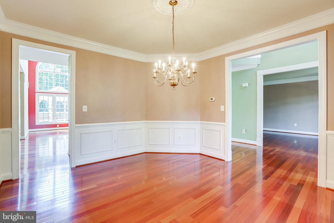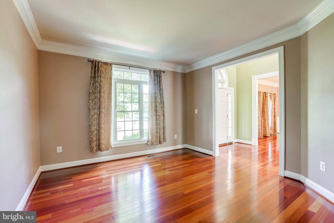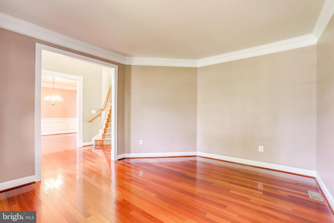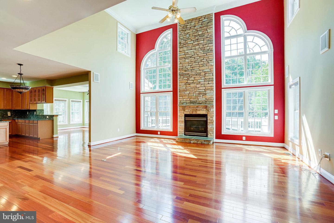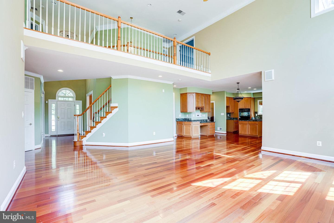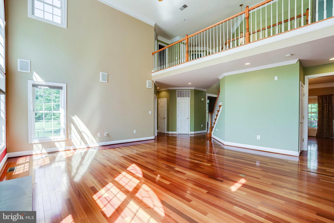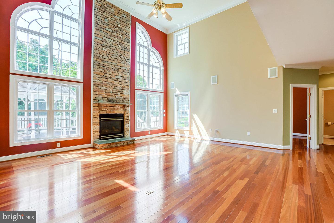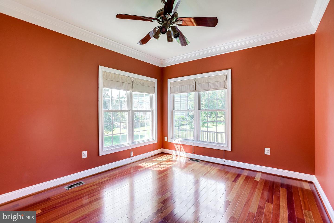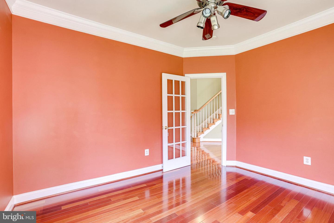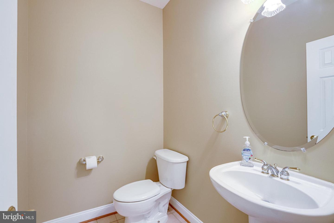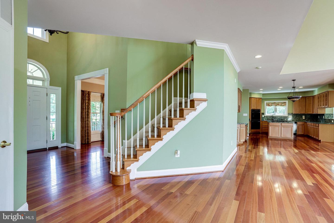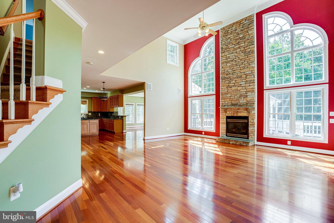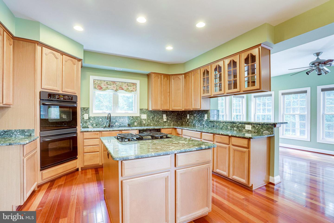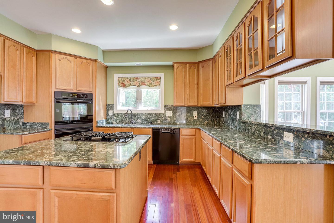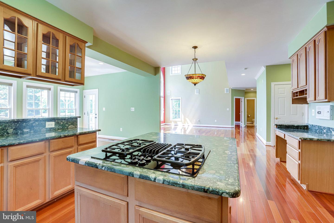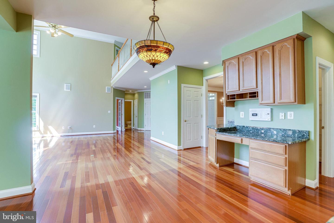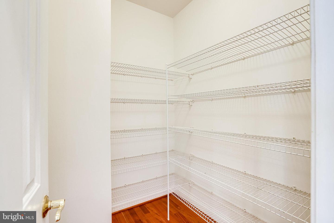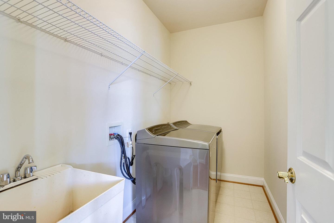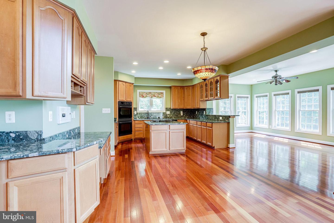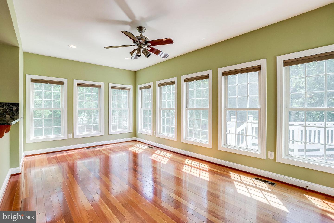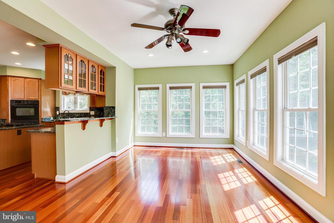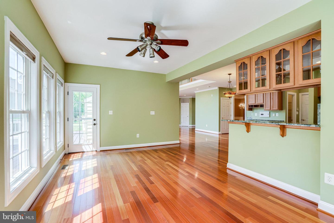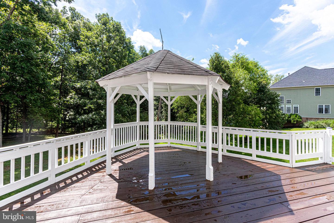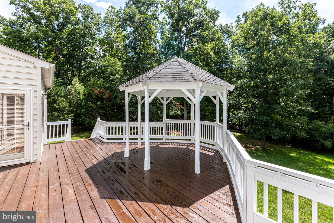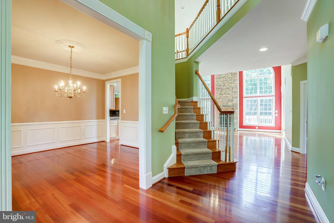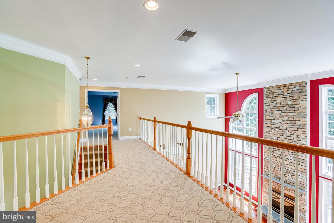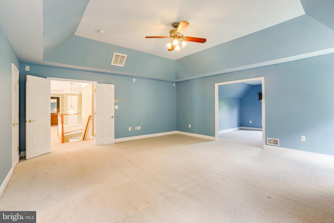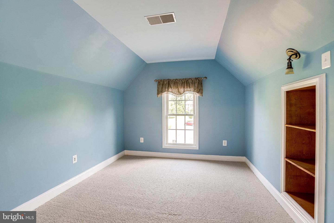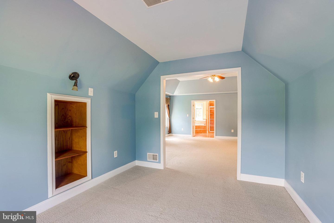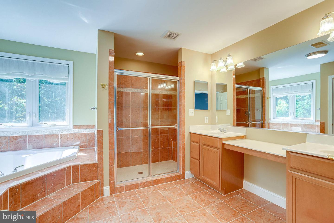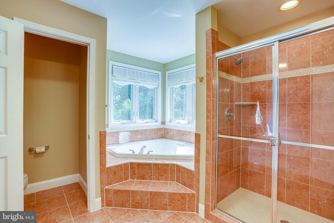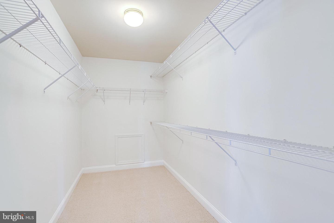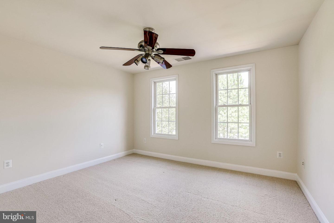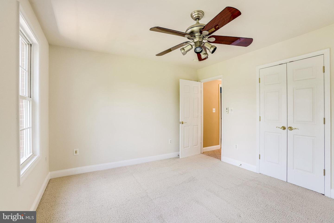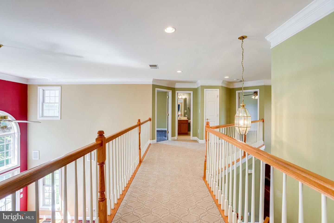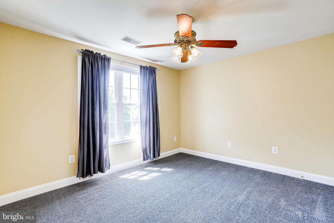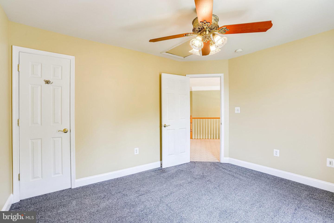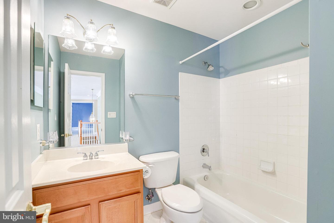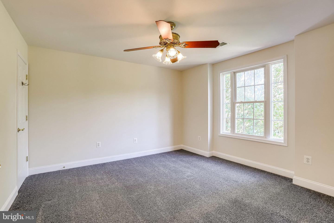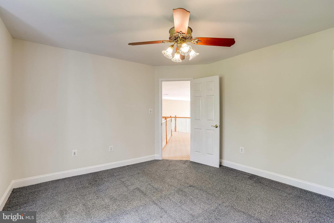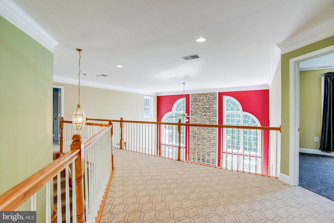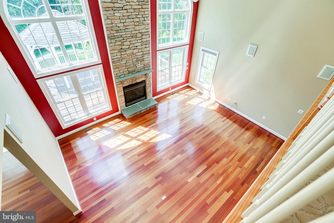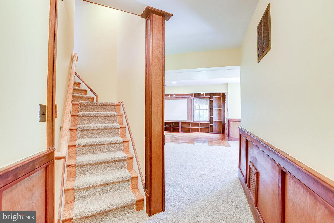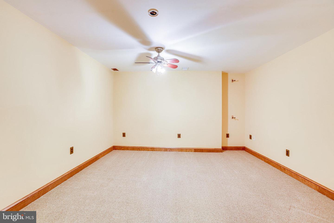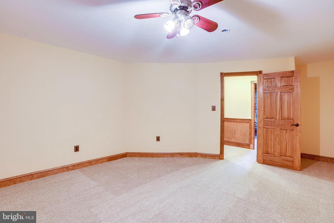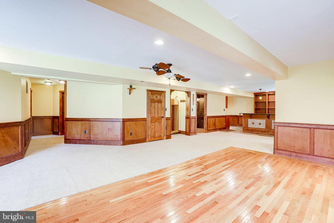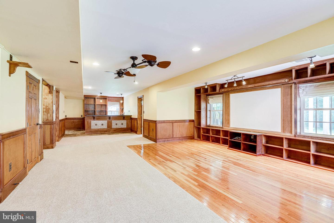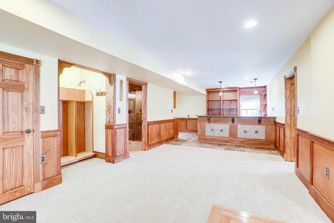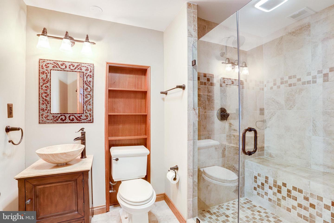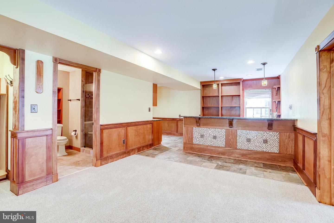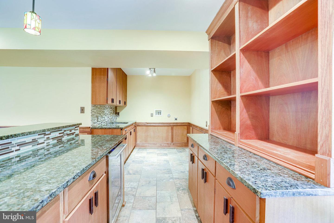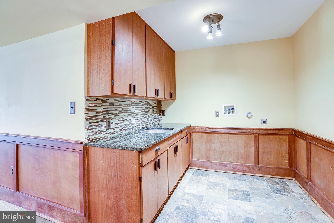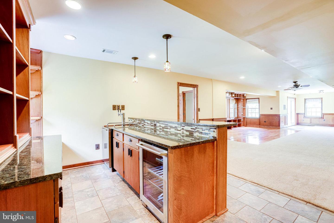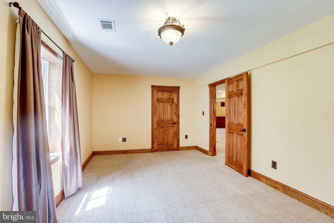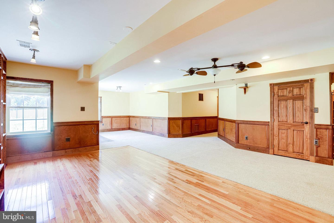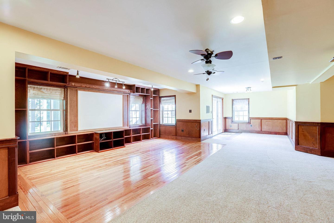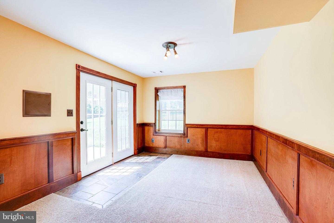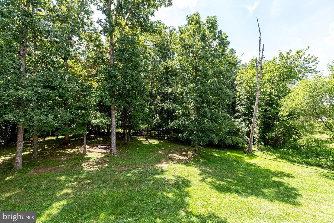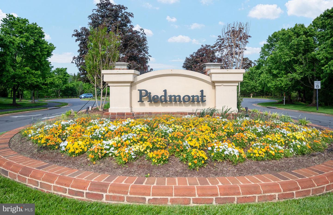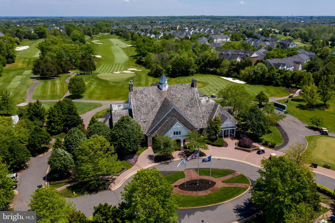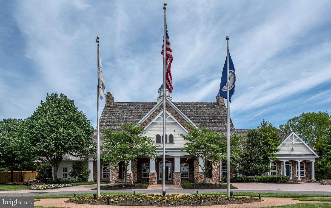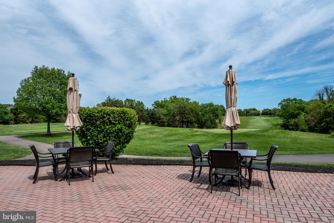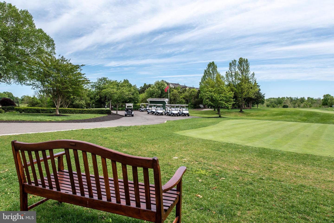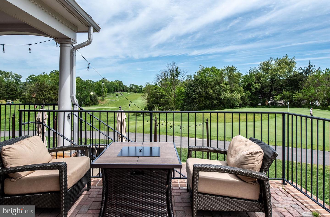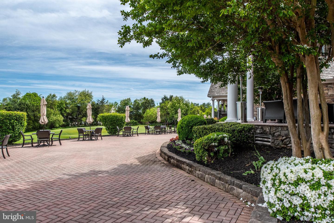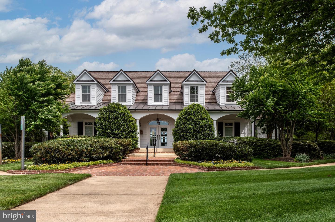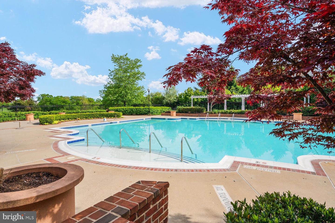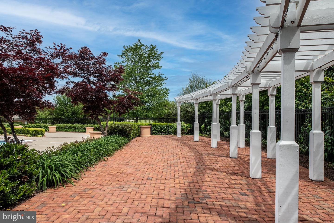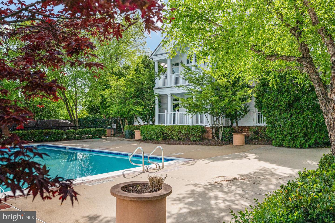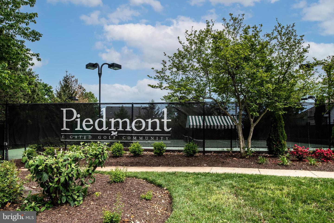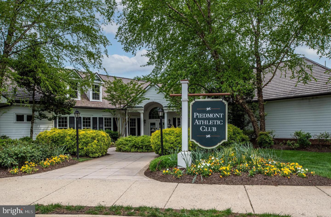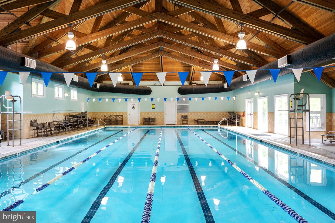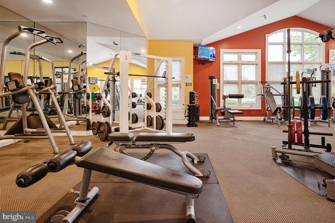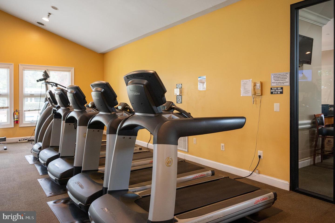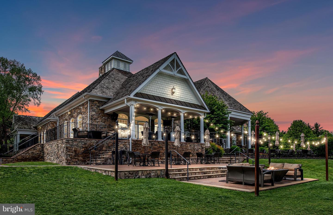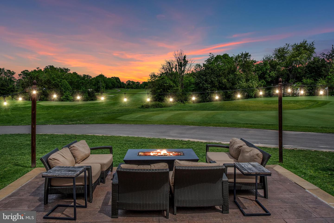Sorensen Homes âHamilton IIâ model on a premium .67-acre lot in âThe Reserveâ, a peaceful cul de sac backing to treed conservation land in the popular Piedmont gated golf community! Over 5,500 finished sq ft on three levels, with 5 bedrooms and 3.5 baths. The walk-out lower level boasts 1,865 finished sq ft w/ 6 full-sized windows, making it perfect for MULTI-GENERATIONAL LIVING! The covered front porch has a metal roof and an attractive brick floor. Enter the two-story foyer with the living room to the right w/ crown molding, and the dining room to the left w/ crown molding and elegant wall trim below the chair rail. The foyer flows into the dramatic two-story family room w/ floor-to-ceiling stacked stone fireplace flanked by expansive windows that bring the outdoors in. The spacious main level office, with lots of natural light, is conveniently located off the family room, and the powder room just down the hall. The kitchen has unique granite counters/backsplash, double wall ovens, center island w/ gas cooktop, walk-in pantry, space for a table, and opens to a large sunroom. The laundry room, w/ utility sink, is located off the kitchen near the access to the two-car garage. There are freshly refinished Brazilian Cherry hardwood floors throughout most of the main level, and oak staircases to the upper and lower levels. The upper level includes an enormous primary bedroom w/ large walk-in closet and a versatile bonus room. The primary bath has a double-sink vanity, soaking tub, separate shower, and water closet. The three upper-level secondary bedrooms are generously sized. The lower level includes a large bedroom; updated full bath; family room/media area w/ built-ins; bonus room; 2nd washer/dryer hook-up; and a spacious food prep/wet bar area w/ granite counters, extensive cabinetry, drink refrigerator, and double tap kegerator. The basement also has solid wood doors, wood trim, a nook w/ built-in shelving, an unfinished utility/storage room, and walks out to a concrete patio. The rear deck has a staircase at each end, an open gazebo, and a lower deck beneath. The backyard offers privacy and lots of space for outdoor recreation, including a fire pit area for camping at home! The extra-long driveway has parking for 6 vehicles. New roof and upper-level HVAC in 2016. Piedmont is an amenity-filled community with walking trails, indoor & outdoor pools, a fitness center, tennis courts, clubhouse dining & activities, meeting rooms, tot lots, basketball court & more! Golf memberships are available. Local community amenities include James Long Regional Park, Haymarket Ice Rink, Haymarket-Gainesville Library, Novant Health/UVA Haymarket Hospital, commuter lots, and nearby shopping & dining. Sought-after schools, including Bull Run Middle School that can be directly accessed from the community. Piedmont is a great place to call home!
VAPW2032190
Residential - Single Family, Other
5
3 Full/1 Half
2003
PRINCE WILLIAM
0.67
Acres
Gas Water Heater, Public Water Service
Brick, Vinyl Siding
Public Sewer
Loading...
The scores below measure the walkability of the address, access to public transit of the area and the convenience of using a bike on a scale of 1-100
Walk Score
Transit Score
Bike Score
