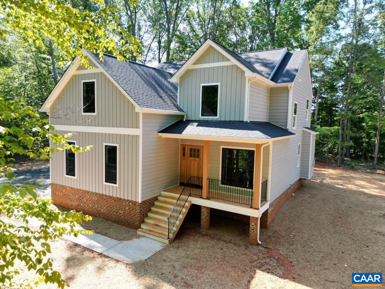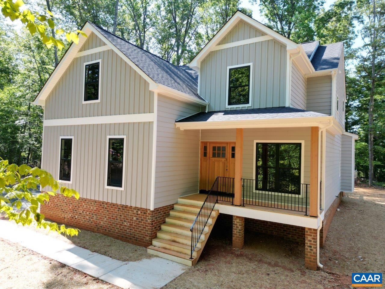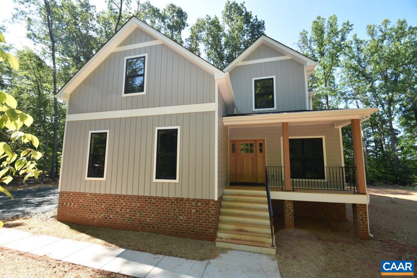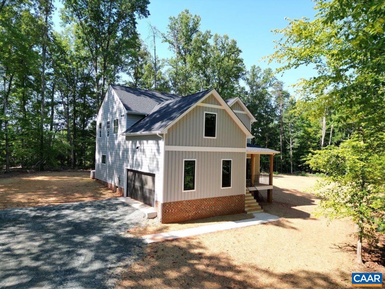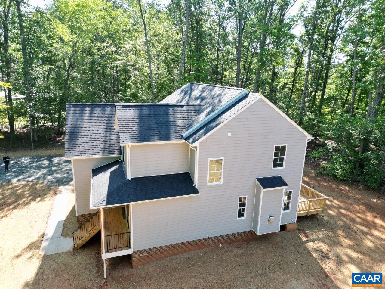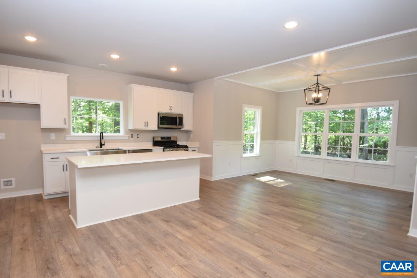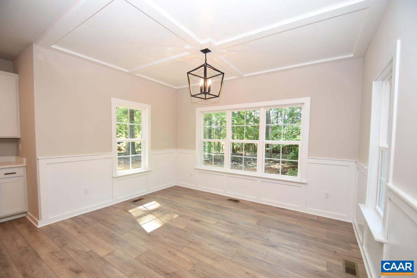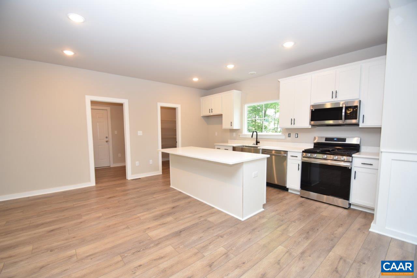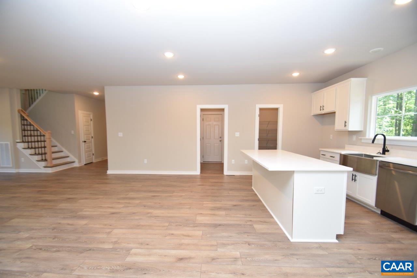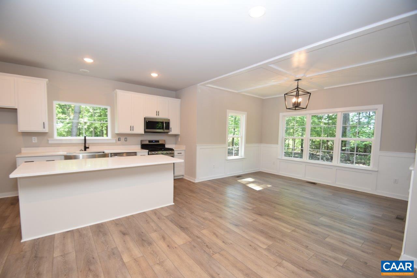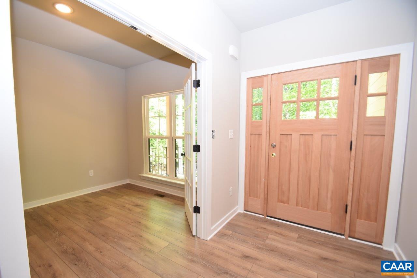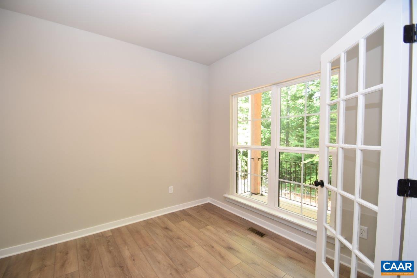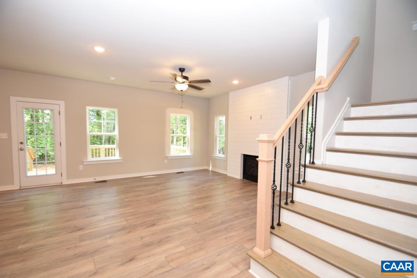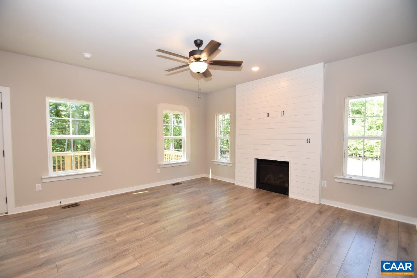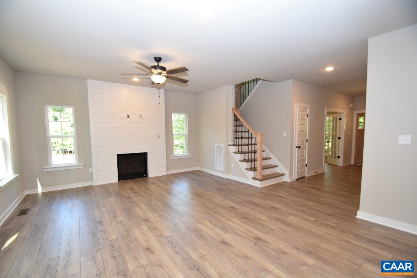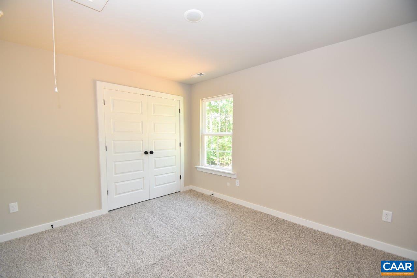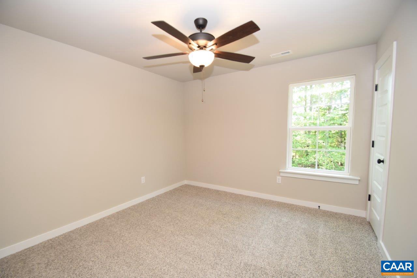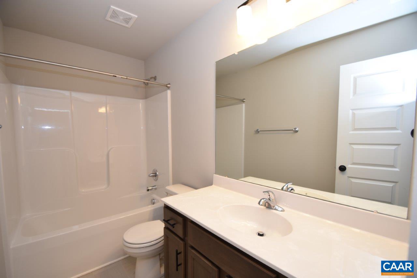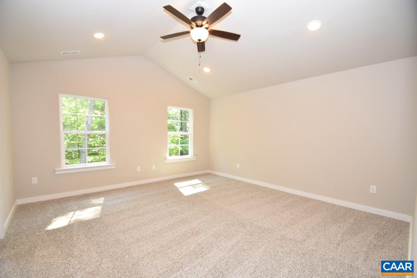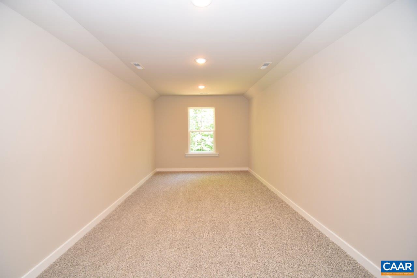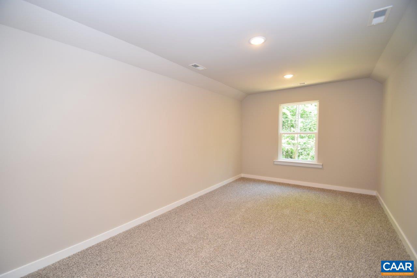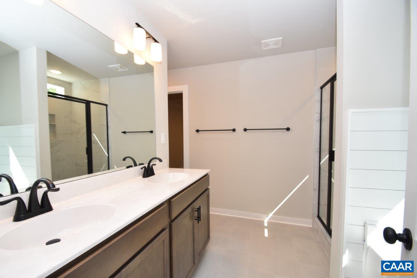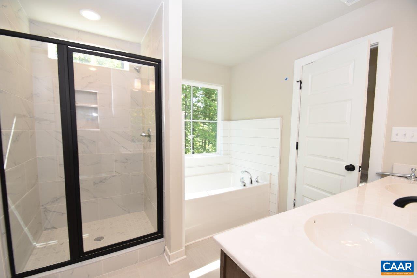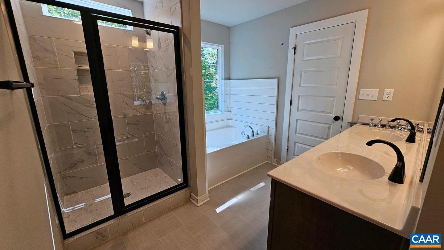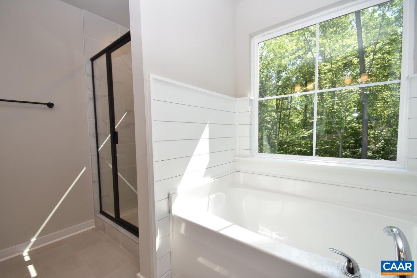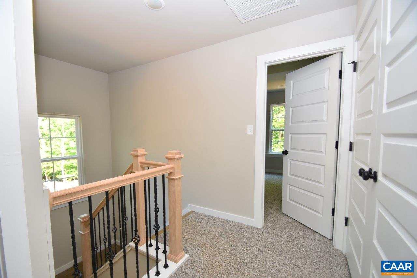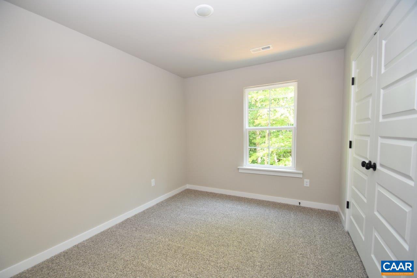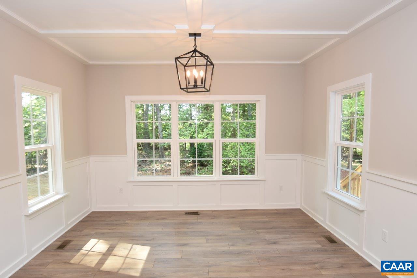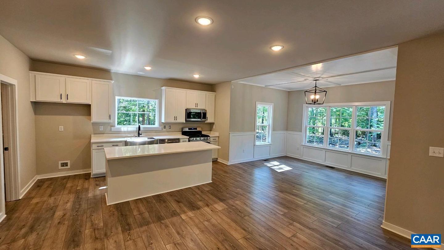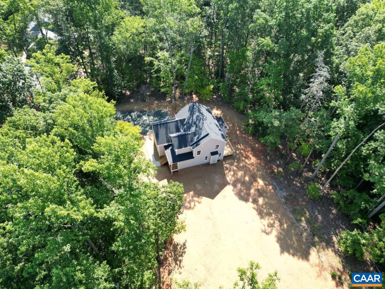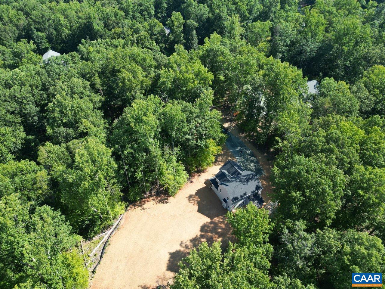The Brand New CHARLOTTE is Move-in Ready! Upgrades include Fiber Cement Siding, Wide Window Trim, Brick Foundation, 10'x18' Rear Deck, 2-Zone HVAC, Side Load Garage w/ Opener, Wood Front Porch Columns w/ Iron Rails, Wood Front Door w/ Side Lights, Wide Window Trim, 9 Ft 1st floor Ceilings, interior Craftsman Trim Package, water proof wood look Laminate Floors on Entire First level, Oak Stairs w/ Craftsman Rail Package, Vaulted Master Suite w/ Paddle Fan, Garden Bath, 3x4 Tile Shower w/ Door, Double Vanity, Quartz Kitchen Counters w/ Island, Farmhouse Kitchen Sink, 42" Wall Cabinets, Gas Range, Shiplap on Fire Place wall in Great Room, Extra Windows, Pull Down Attic Stairs/Storage, wooded homesite in Fabulous neighborhood! Septic system designed for 3 bedrooms -accommodates 6 person occupancy. Contact agent to schedule a showing!,Quartz Counter,White Cabinets,Fireplace in Great Room
631744
Residential - Single Family, Other
4
2 Full/1 Half
2022
FLUVANNA
2.11
Acres
Well
Fiber Cement Siding
Septic
Loading...
The scores below measure the walkability of the address, access to public transit of the area and the convenience of using a bike on a scale of 1-100
Walk Score
Transit Score
Bike Score
